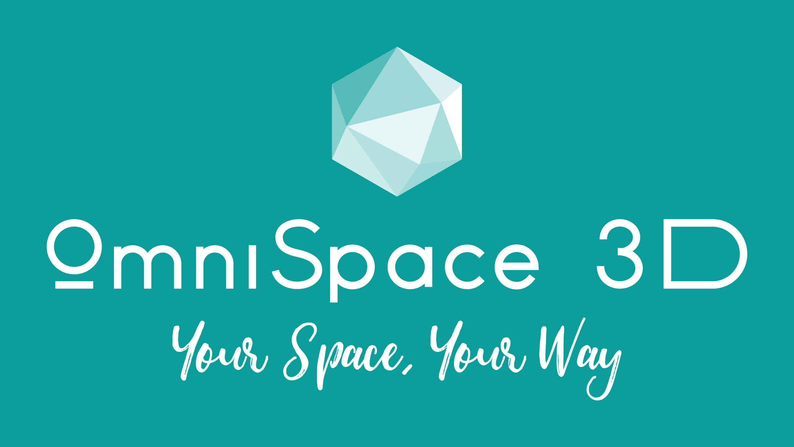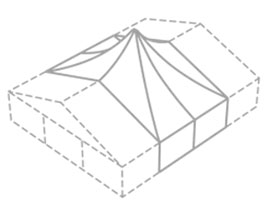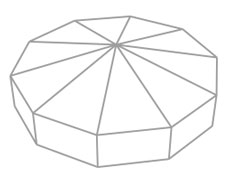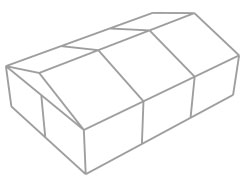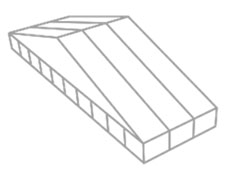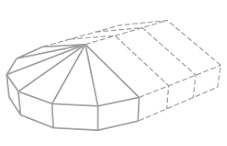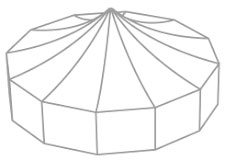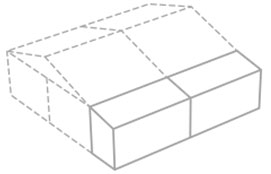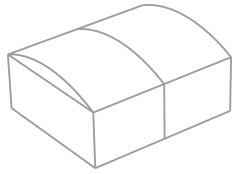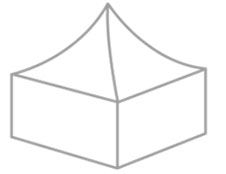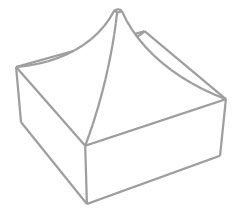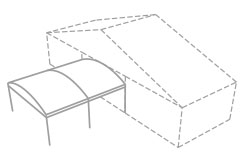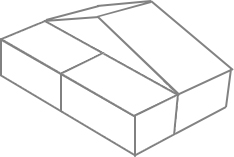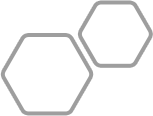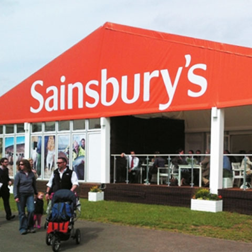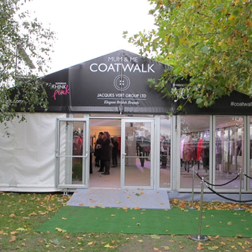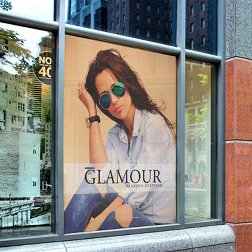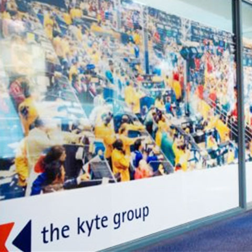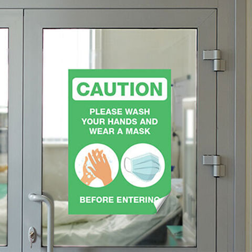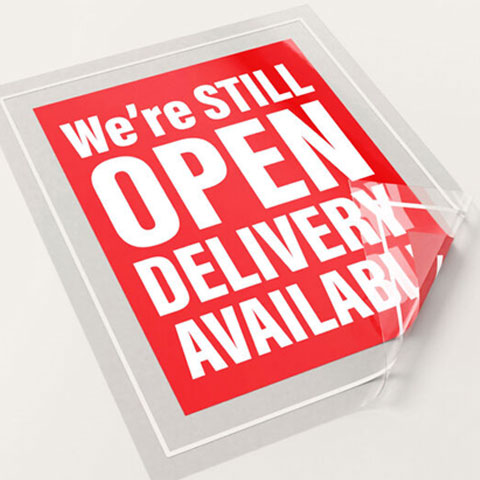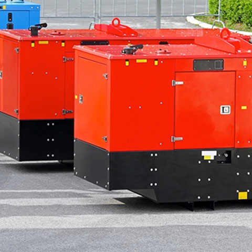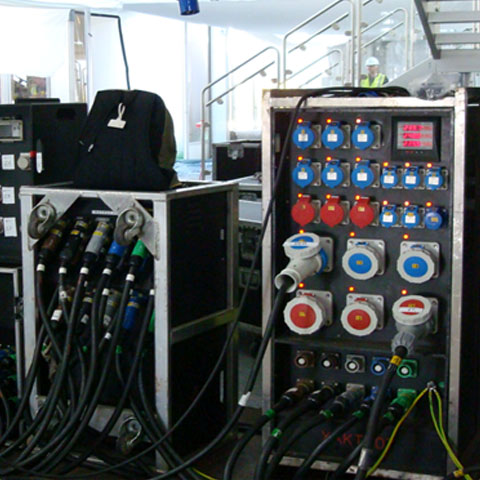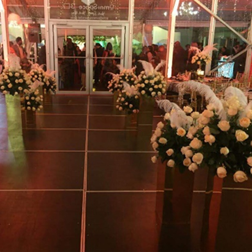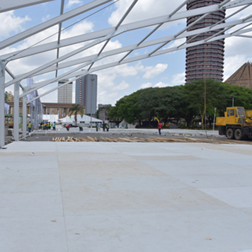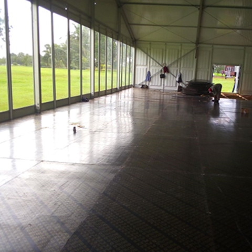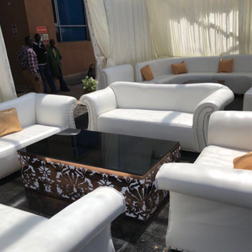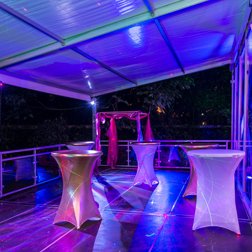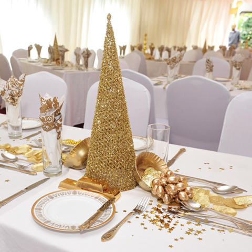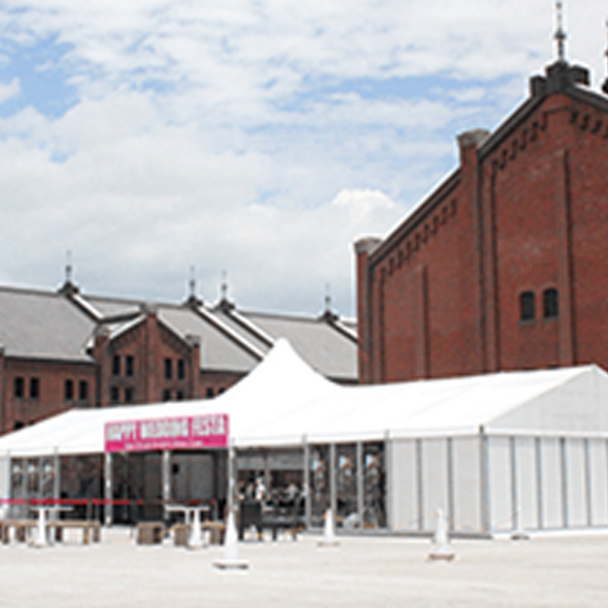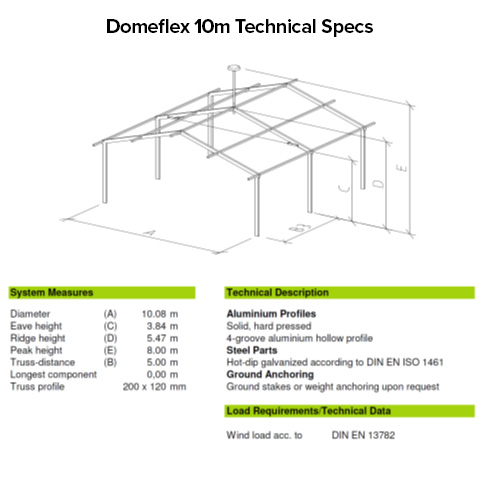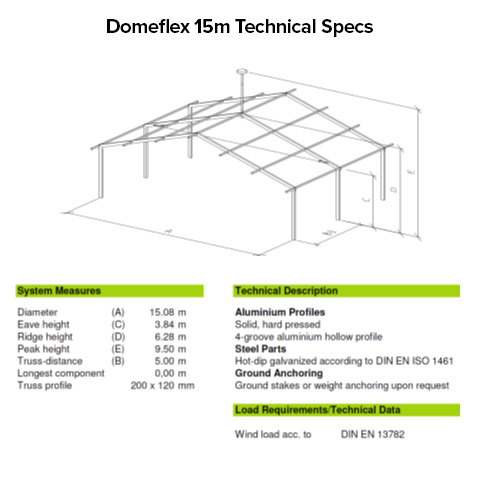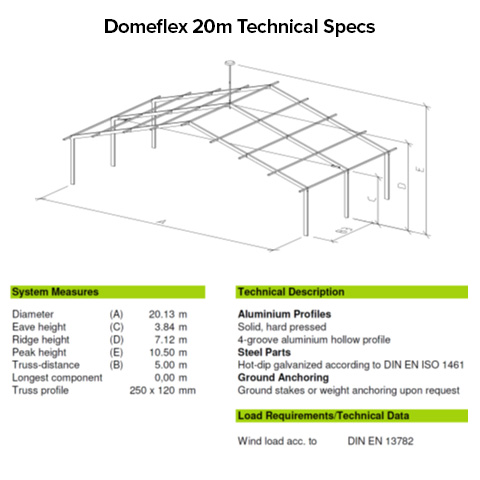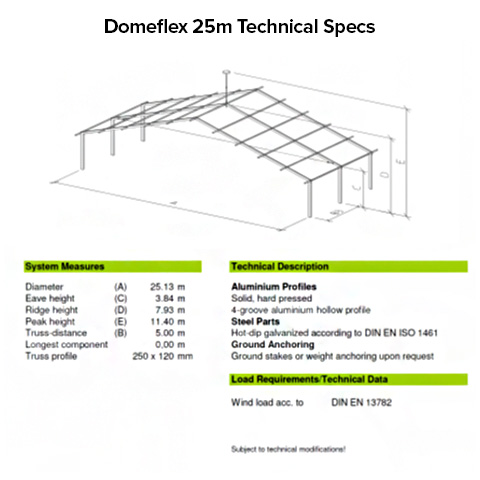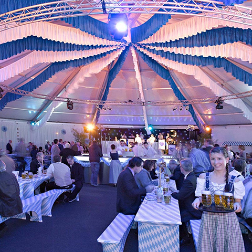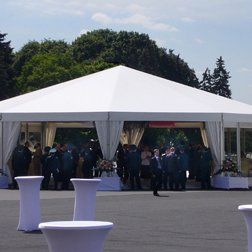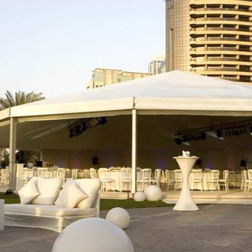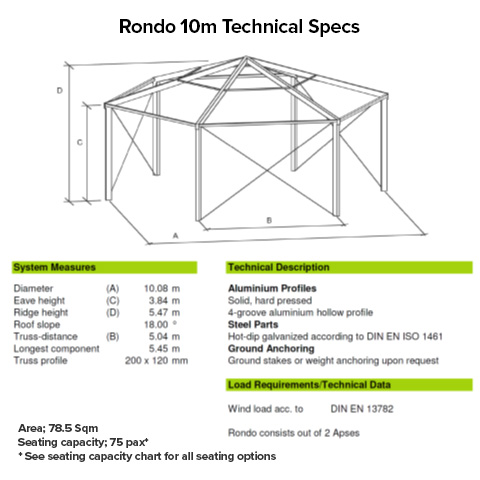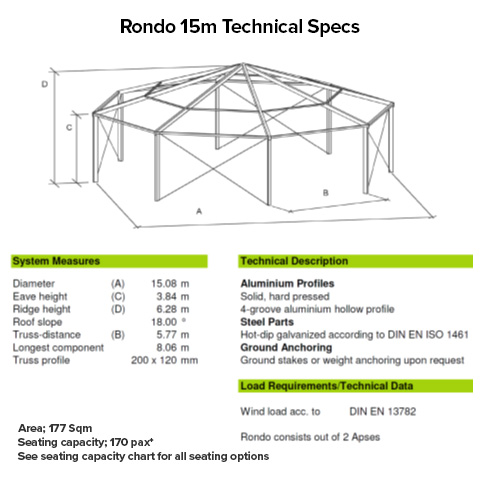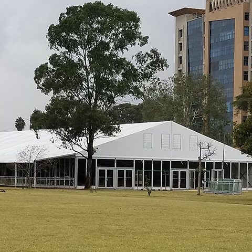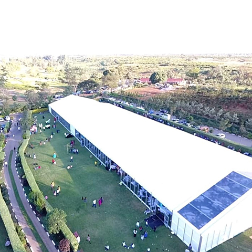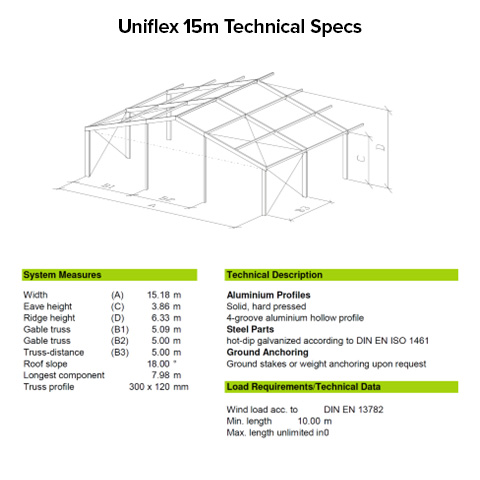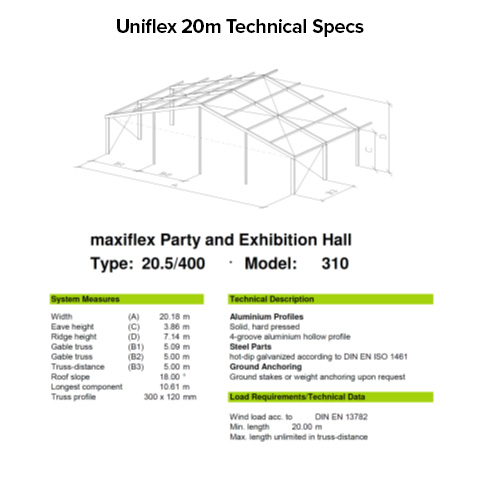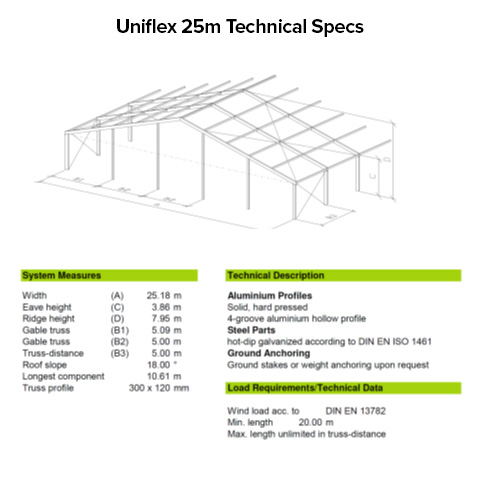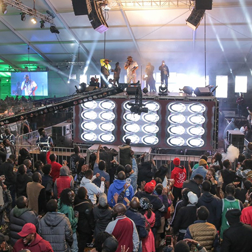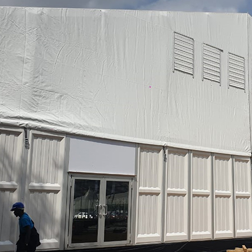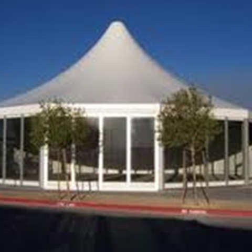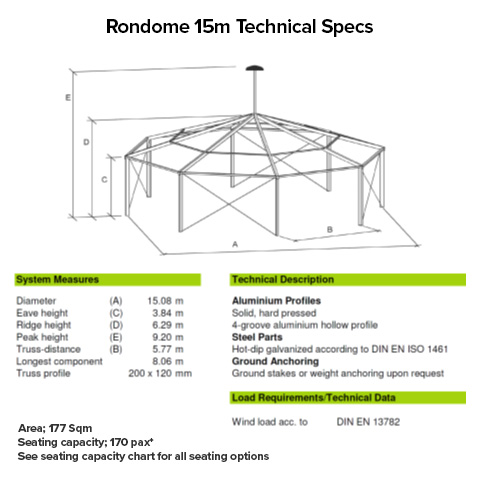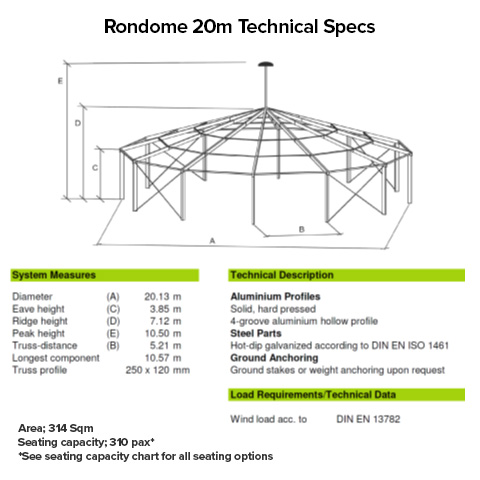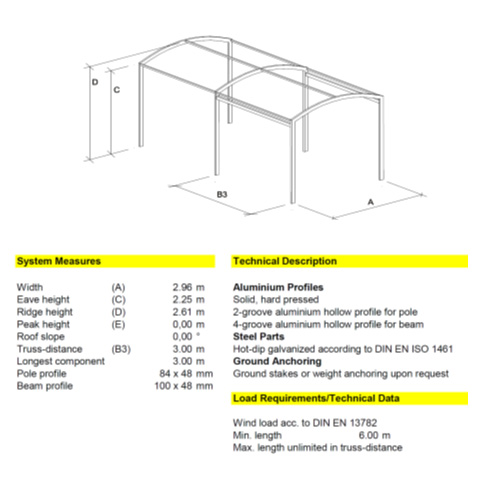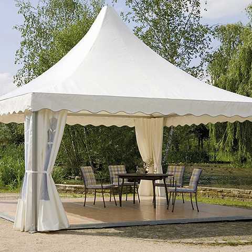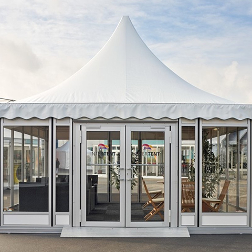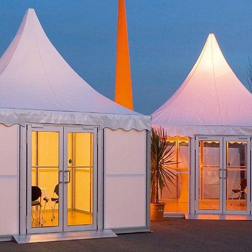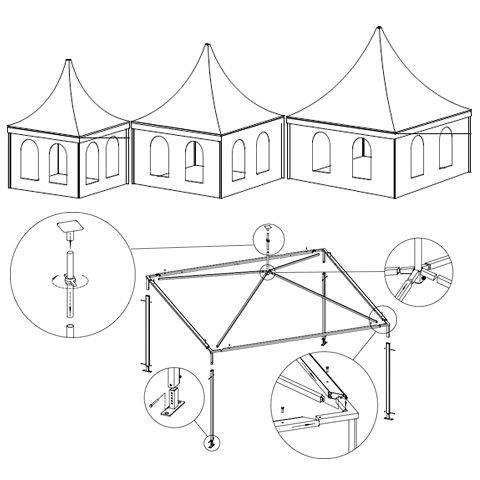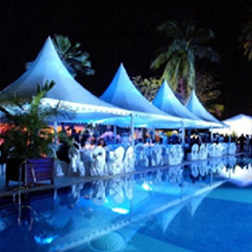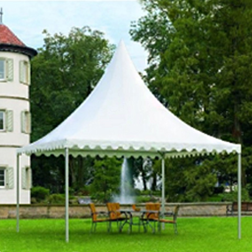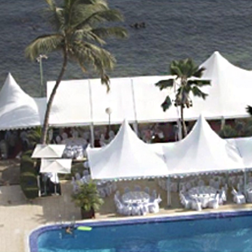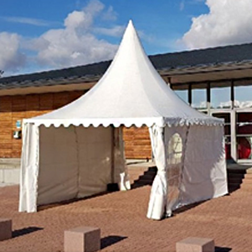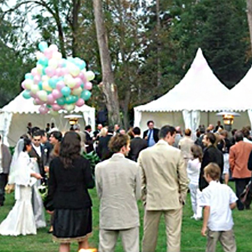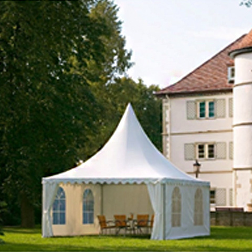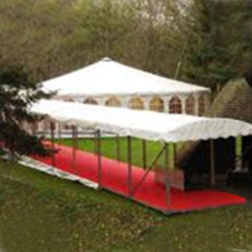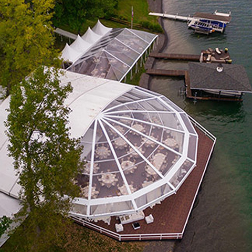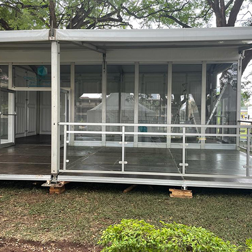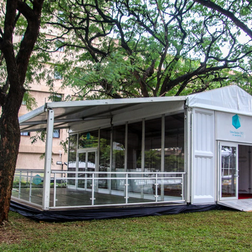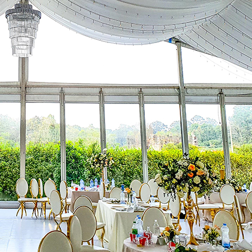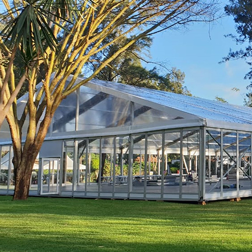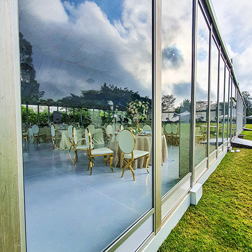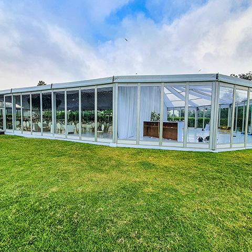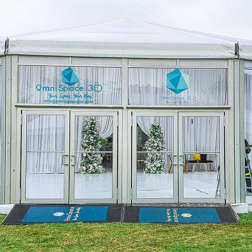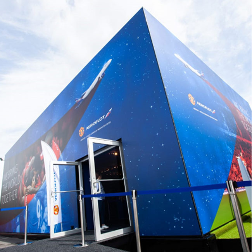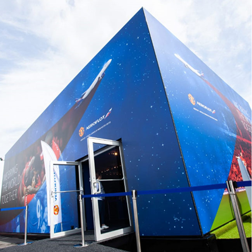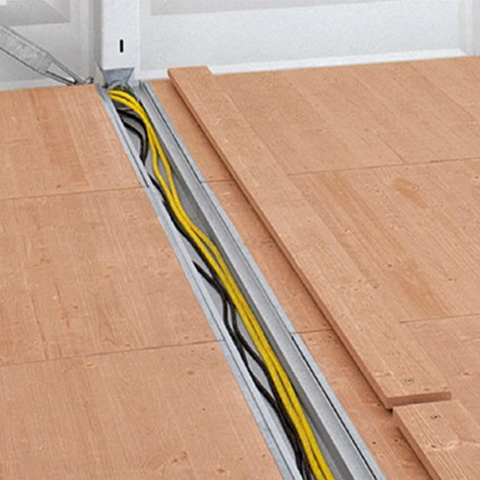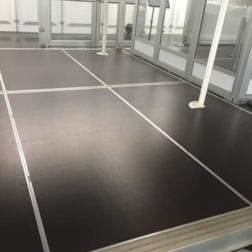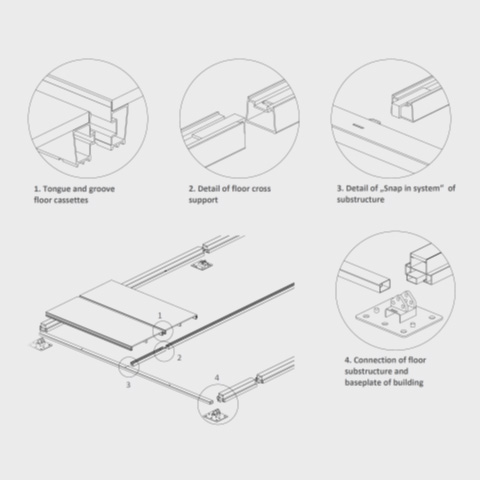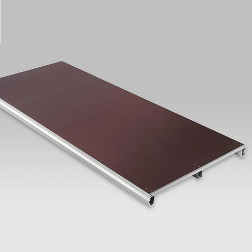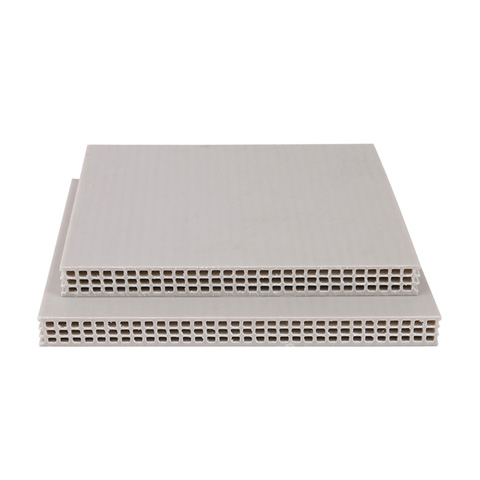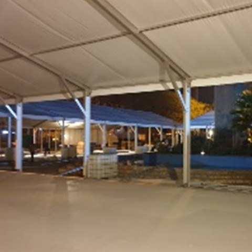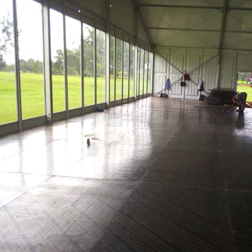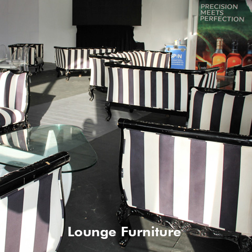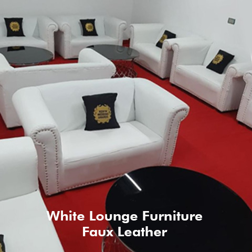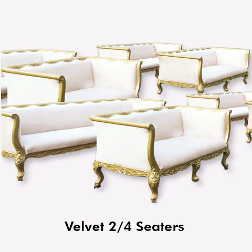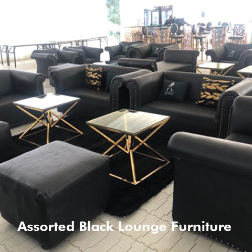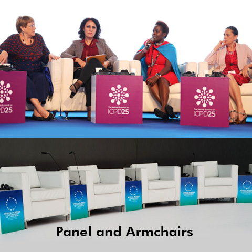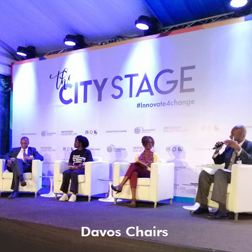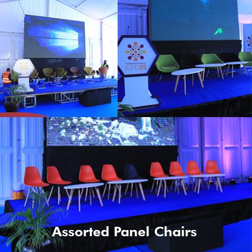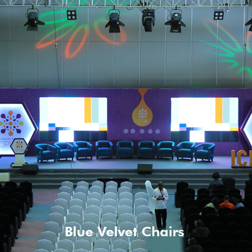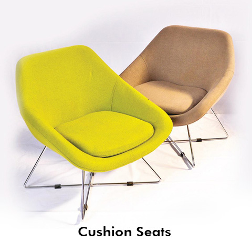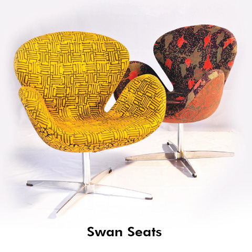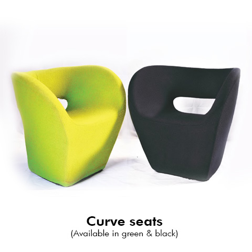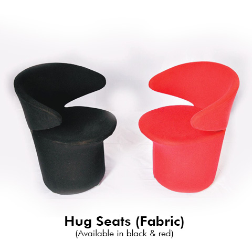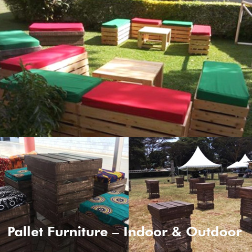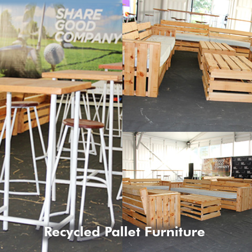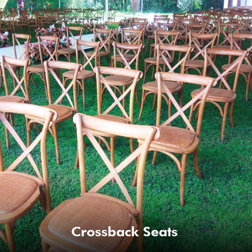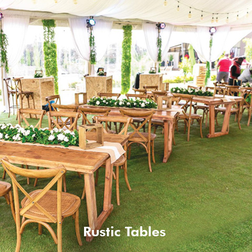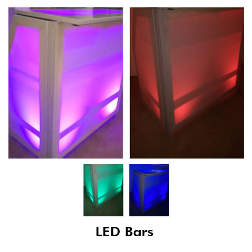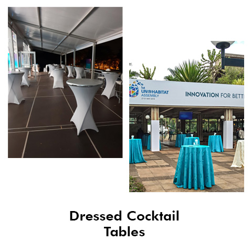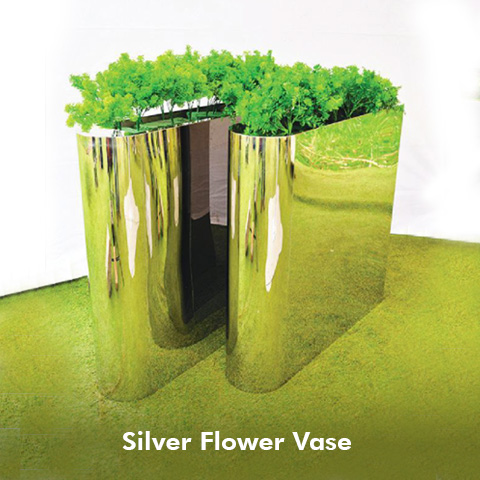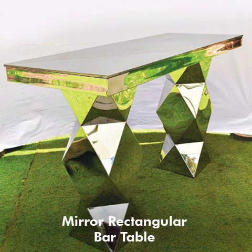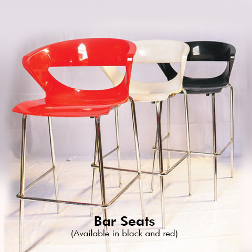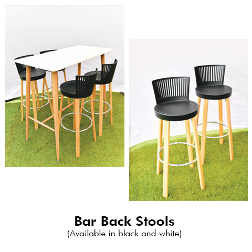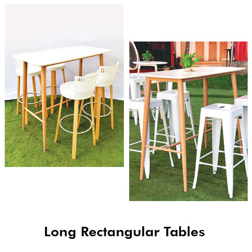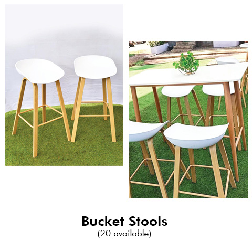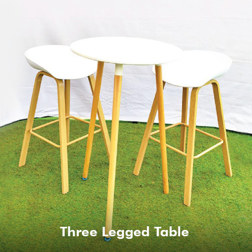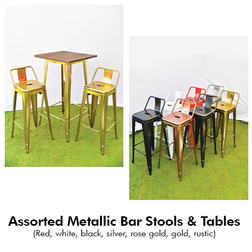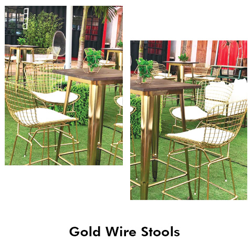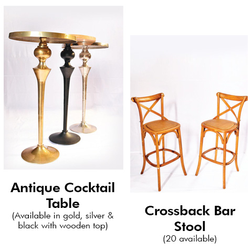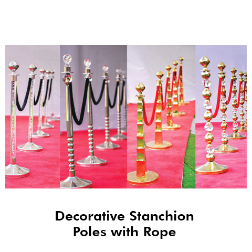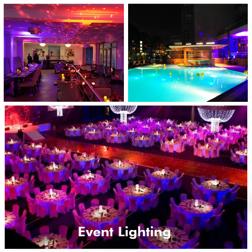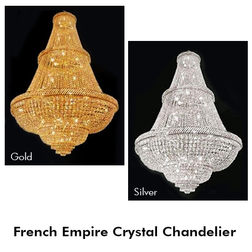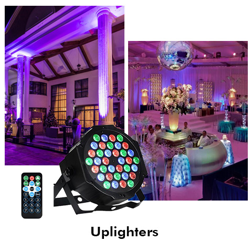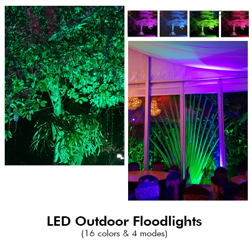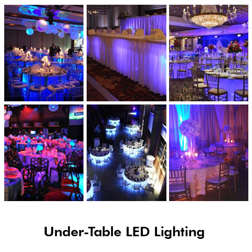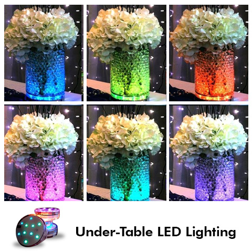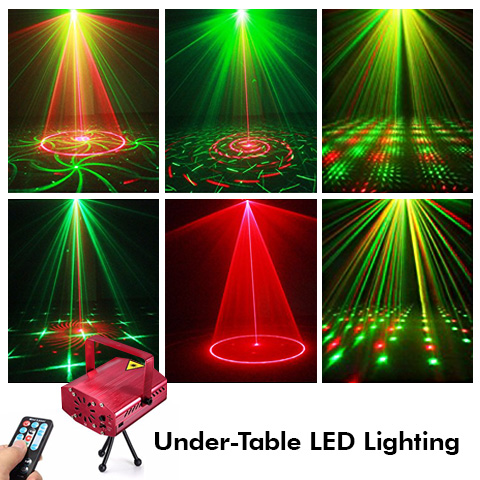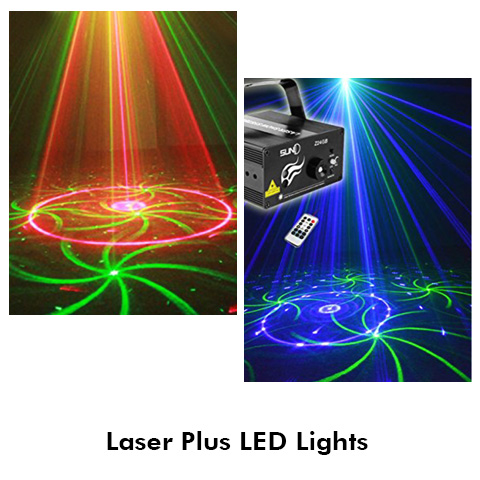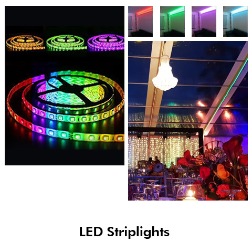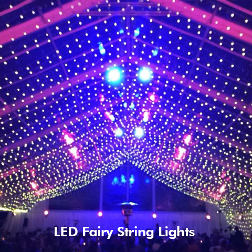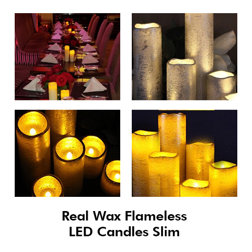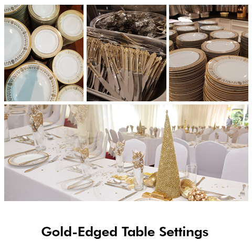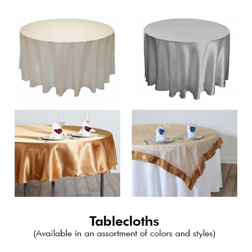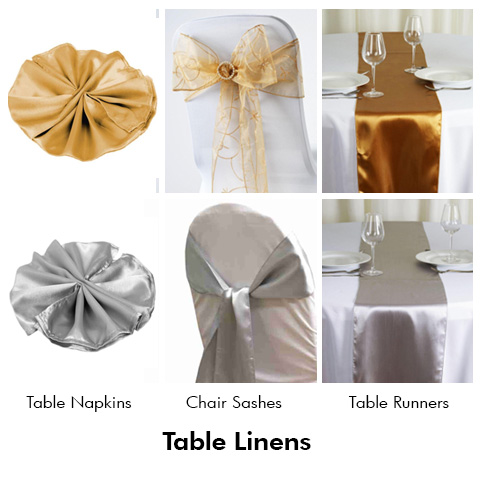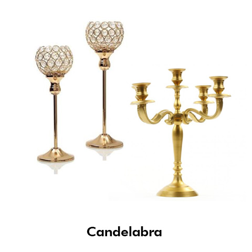Home > What We Do > Event Infrastructure
Event Infrastructure
OmniSpace is the regional leader in the provision of Event infrastructure, for sale and rental. We are the among the top providers of temporary event infrastructure with over 30,000 sqm of a broad variety of temporary event structures available.
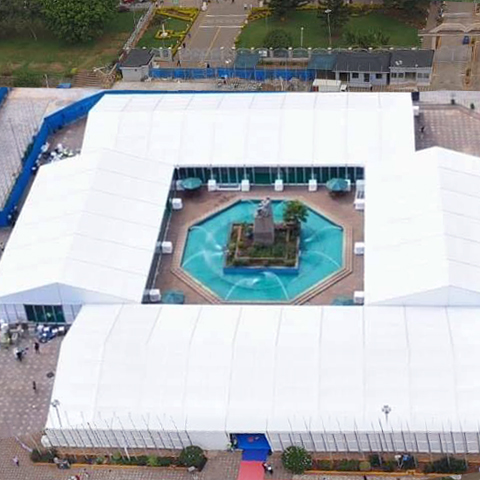
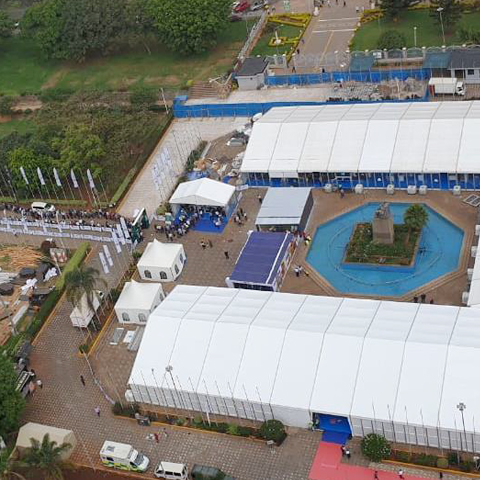
We are among the top providers of temporary event infrastructure with over 20,000 sqm of various temporary space available.
GLOBAL STANDARDS
Our high-end temporary event structures are of a variety that is used all over the world for national events, conferences, sports tournaments and other events. Our temporary structures meet all safety and quality standards for global specifications.
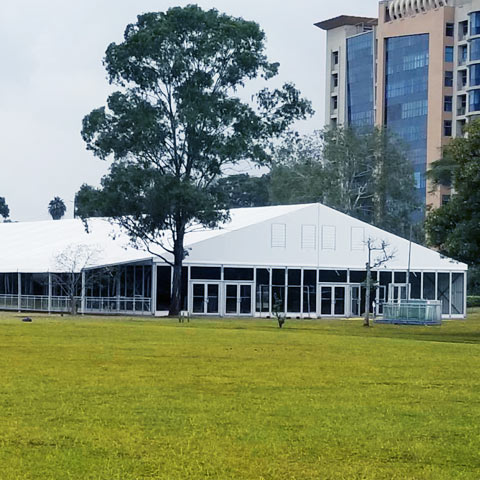
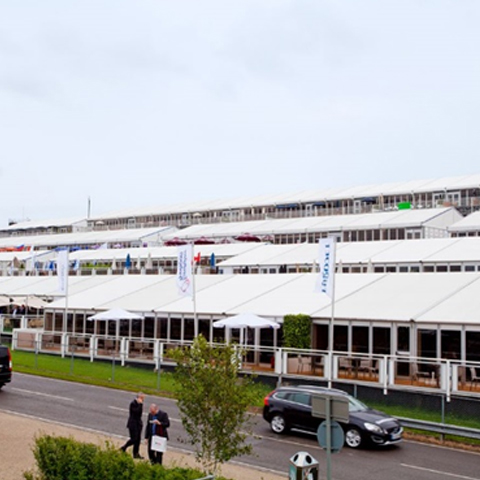
TEMPORARY STRUCTURES
Variety
We have the largest variety of clear-span structures in the region, with all shapes and sizes. Our structures are modular, enabling us to easily build structures of all shapes and sizes with just a few additional components, enabling an almost infinite diversity of spans shapes and design variants. We have the most extensive variety of tent shapes and sizes in the region.
CLEAN!!
OmniSpace prides itself on having the cleanest and most well-maintained structures
Better use of Space;
Internal partitions/walls
4m side heights make our structures more spacious
Annexe outdoor (verandah) and canopy
System
Our unique OmniSpace system structure provides a variety of shapes, sizes and wall and roof finishes, giving our clients a multitude of options.
Great Value
similar price as other tents In the market BUT include all the different shapes and sizes including the rondo and ellipse
Lockable Doors (internal & external)
Our broad variety of structures and accessories all come
in soft wall PVC or hard wall glass and ABS.
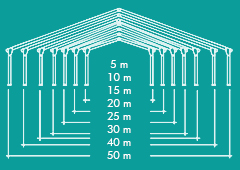
A- FRAMES AND MARQUEES
We have the broadest variety of A frame clearspan structure spans in the market.
STRUCTURE ACCESSORIES
OmniSpace structures come with unique accessories features that provide additional utility:
Accessories
Our structures come with a variety of accessories and options including cassette walls in glass or ABS, lockable glass doors, hardwood flooring, annex (outdoor canopied area), and clear roof covers to name but a few
Clean and well-maintained
OmniSpace prides itself on having the cleanest and most well-maintained structures.
Excellent Value
Our structures are priced competitively,
while giving more choices
More Spacious
Our structures are all clearspan structures, offering a free, unobstructed room view from inside the structure, with no centre poles or support columns inside the tent. Our structures have 4m side walls, allowing greater headroom.
Safe and Secure
Our structures have unique safety features including spindle tensioning for the roof covers
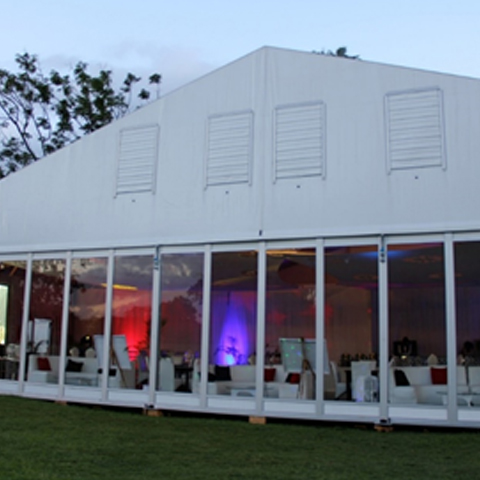
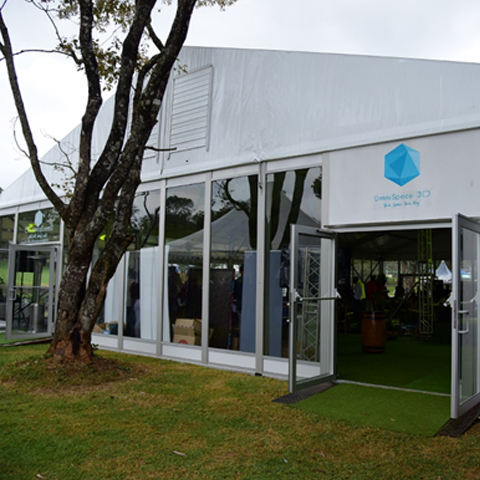
HARD CASSETTE WALLS
Rigid cassette walls in both glass and opaque ABS and lockable doors.
Rigid walls, glass windows and glass Double doors with locks and keys enable better access controls.
Exit signs, fire extinguishers, and ramps make the structures safer than soft wall tents
CARPETING
(up to 7,000 sqm available)
Carpet provides a perfect accent and elegant finish to any event space, making the space look and feel like an indoor structure. OmniSpace can provide carpet for all events and for any flooring cover.
* Available in multiple colours. Lead time may apply.
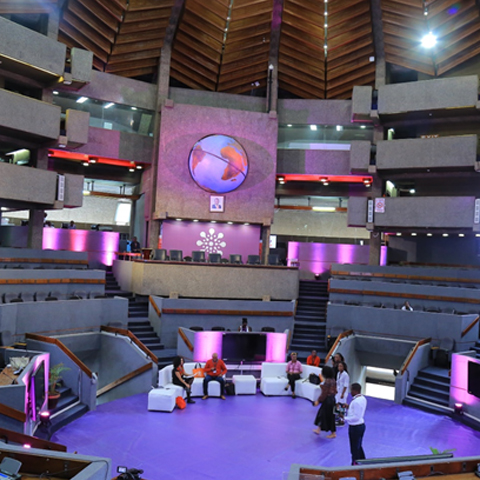
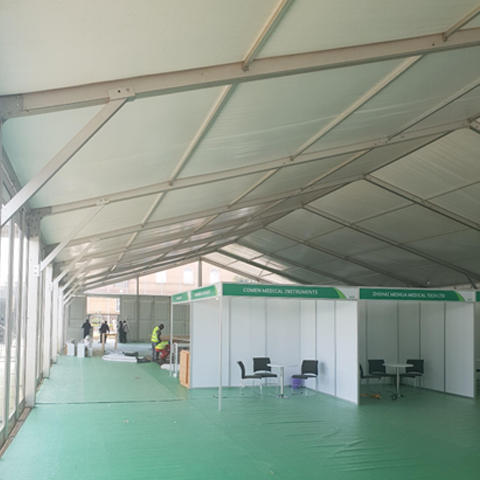
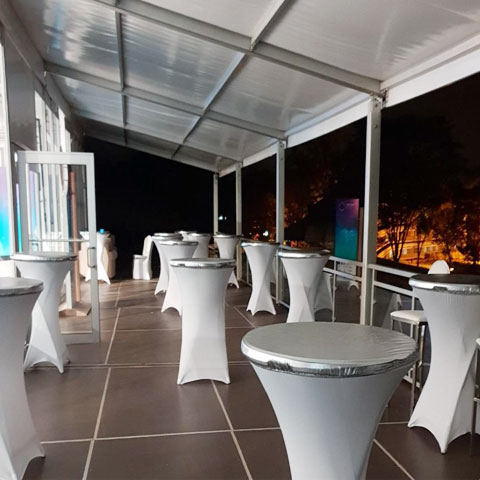
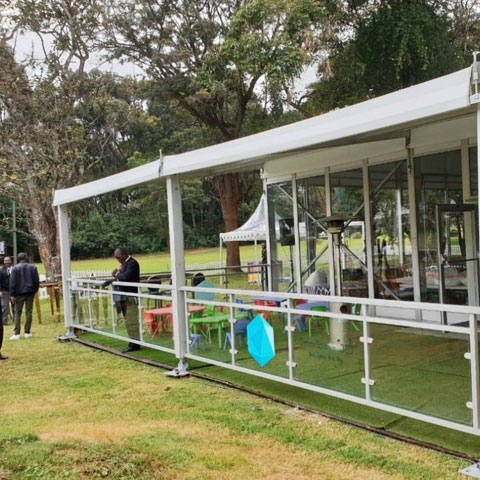
OMNISPACE ANNEX
A first in the region, the Annex is a unique outdoor space with a spacious 5m wide verandah, perfect for tea breaks, cocktails and viewing decks with covered awning, brushed aluminum rails with glass inserts.
OMNISPACE WALKWAY
When using multiple structures, our Connector ensures your guests can move around easily without exposure to the weather. With side walls and gable walls the connector can be closed to form a small tent 3m by 9m
Width; 3m
Length up to 9m (will be expanding to 18m in 2021)
*Of note the Arcum comes with only PVC side walls
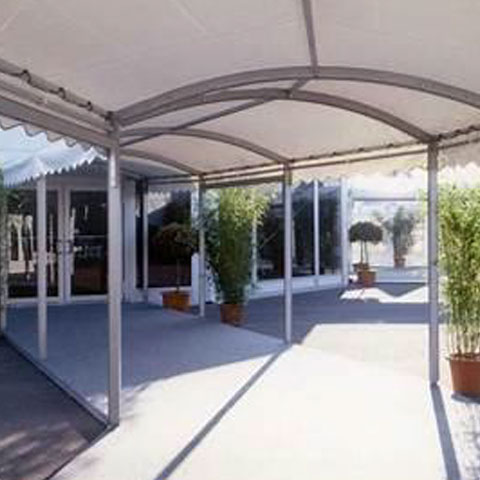
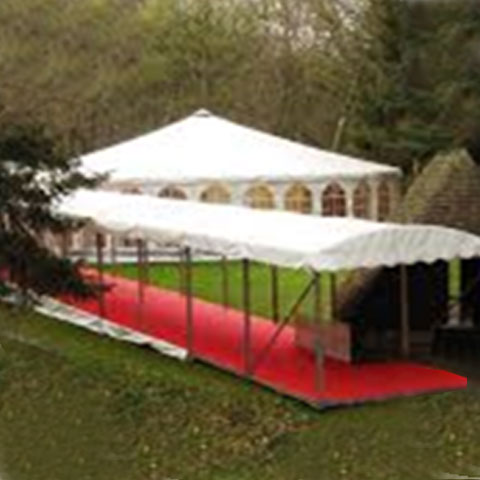
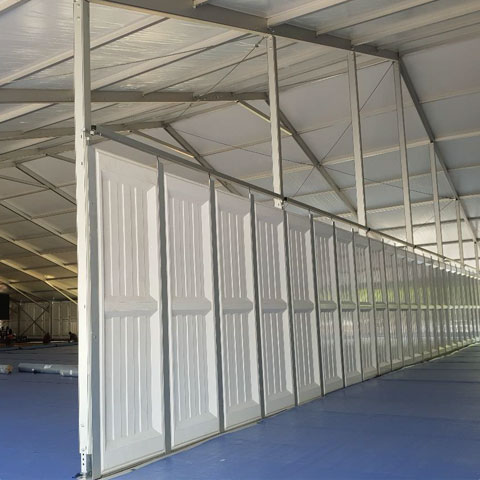
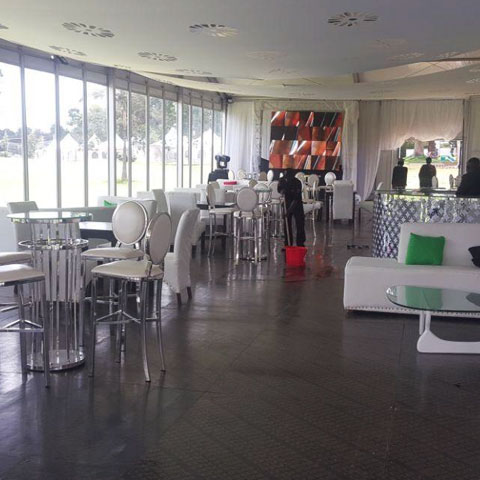
INTERNAL WALLS
Our structures have internal walls/can be partitioned into separate rooms to create separate and distinct lounges, each with its own entrance
RECESSED GABLES
We can create recessed gables with all of our A-Frame structures, providing shaded areas outside the tent. Technical specifications are as per our A-Frames.
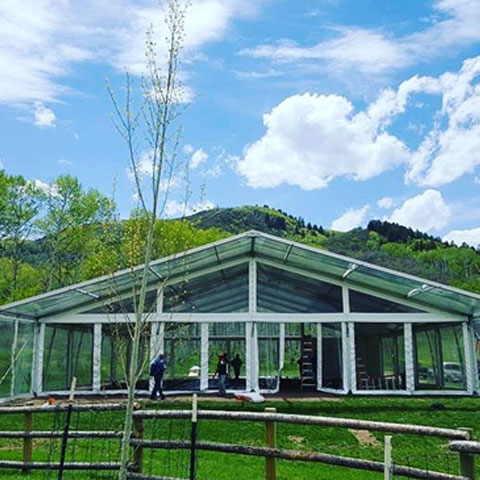
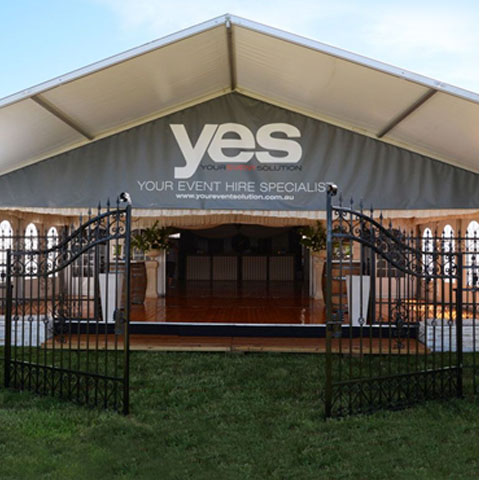
WRAPPED WALLS
We can “wrap” all of our structures with customized walls both inside and out.
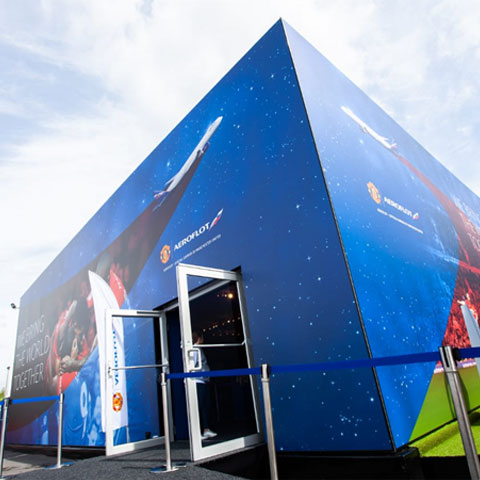
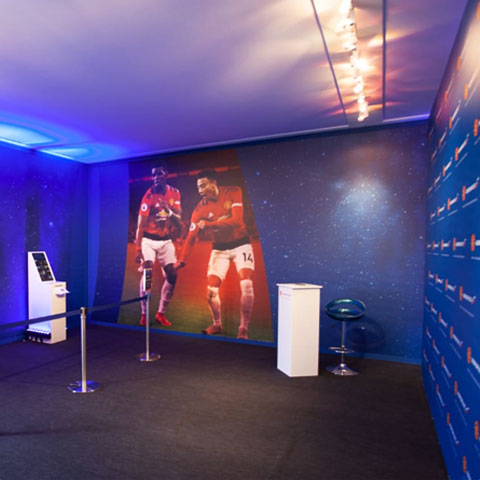
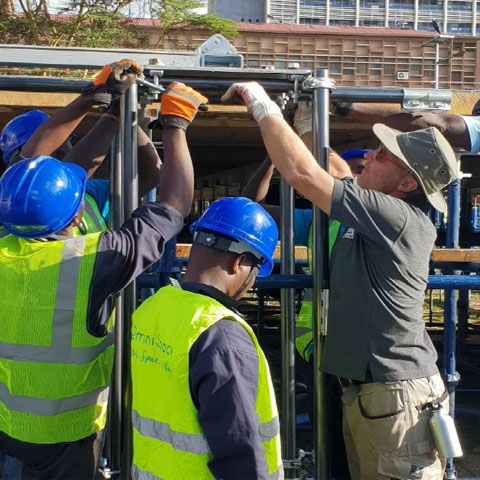
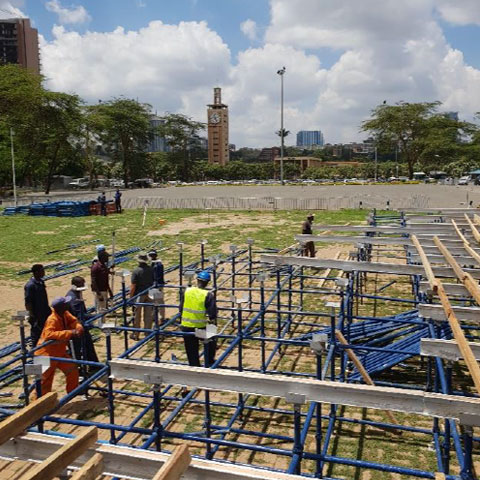
SCAFFOLDING
We can build structures on scaffolds, enabling us to build structures on sloped surfaces.
BARRIERS
We can build and provide barriers (including branded barriers) for crowd control.
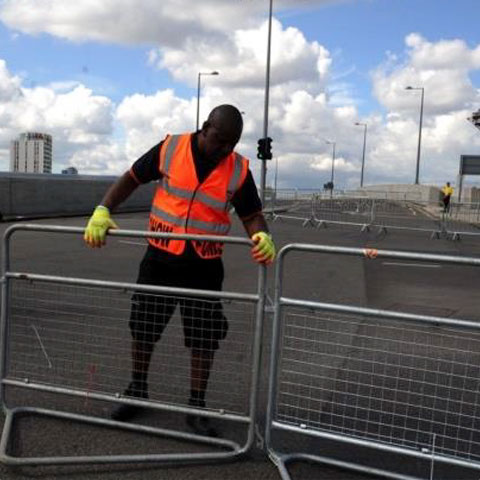
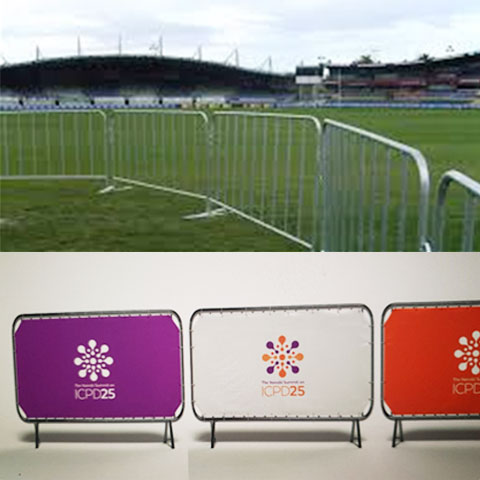
CLIMATE CONTROL
We are the region’s only provider of large-scale HVAC package units designed to provide cooling and heating for even the largest of structures. Unlike standalone units, our OmniSpace Package units come with suspended air ducts which evenly distribute air throughout the structure. Our HVAC units are portable and can be set up for large and small spaces and for temporary spaces such as tents and even permanent buildings.
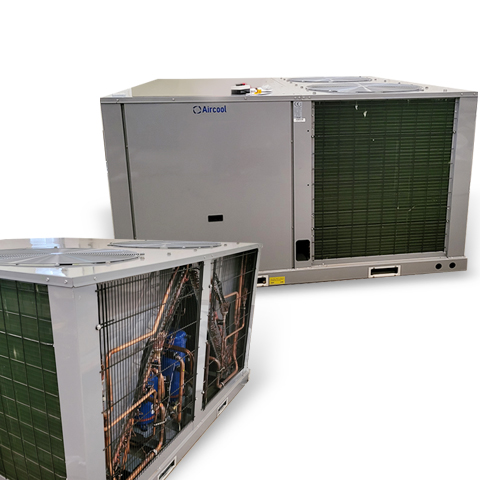
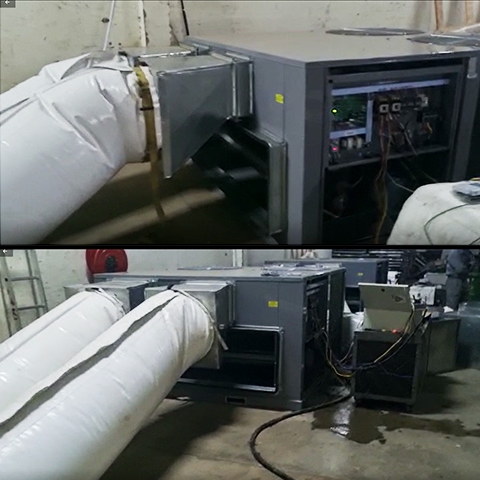
EVENT TECHNOLOGY
We provide the latest state-of-the-art conference and event technology for both live and virtual events, including audiovisual equipment, translation equipment and technology, closed captioning and live captions. We provide multi-stream livestreaming services, broadcasting and power generation. We provide event video and photography services and studio editing as well as oversight of all event technology. We have the ability to provide the very latest in technical services for a diverse array of events from small meetings to large conferences and concerts.
Virtual Event Technology
We are experts the provision of virtual event technology across the globe providing world class international quality virtual event services, from event management platforms, to webinar and event/meeting streaming platforms, to virtual event translation services, to virtual networking services and integrated agenda, calendar and social media components. We provide full production services including camera crews for recording speakers live on location, and post production editing and on demand streaming.
EVENT VENUES
For those preferring an indoor location, we work directly with the top venues in the region to offer one stop shop services. We assess and recommend venues relative to the event requirements, procure the venue and obtain all permissions/permits as required. We work with the venue and oversee all venue activities.
OmniSpace owns its own event venues that are perfect for small to midsize events:
Argenti Bar and Lounge
At GemSuites Riverside, Argenti is a beautifully appointed, contemporary establishment perfect for small gatherings. The Argenti Skylounge on the 11th floor has an elegant ambience and stunning city views. Argenti’s unique onyx bars provide a sophisticated look and feel.
GemSuites Conference Center
Our centre is undoubtedly one of the most elegant meeting spaces in the city. With wood-panelled walls, mahogany tables and plush chairs, our modular board rooms offer an ideal space for training and board meetings. The Aquamarine Ballroom on the 11th floor has stunning city views and easy access to the Argenti Sky Lounge. And of course, all of our conferences offer excellent catering from Argenti restaurants with a broad range of meeting packages available to fit any budget.
FLOORING
We have the largest inventory (over 10,000 sqm)
Of hardwood temporary flooring in the region, with VIP flooring, composite flooring and wooden board flooring along with carpeting.
All of our flooring is hardwood flooring raised on frames, that keep the flooring off the (wet) ground.
